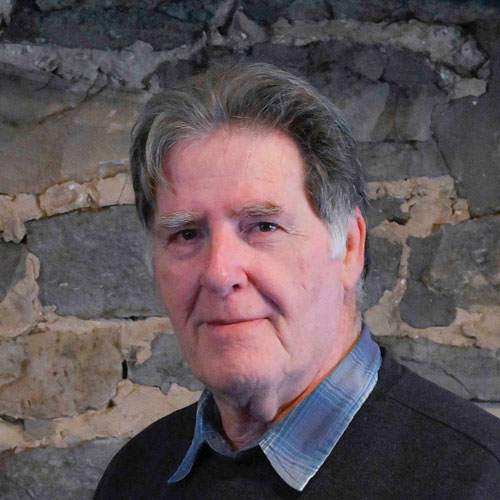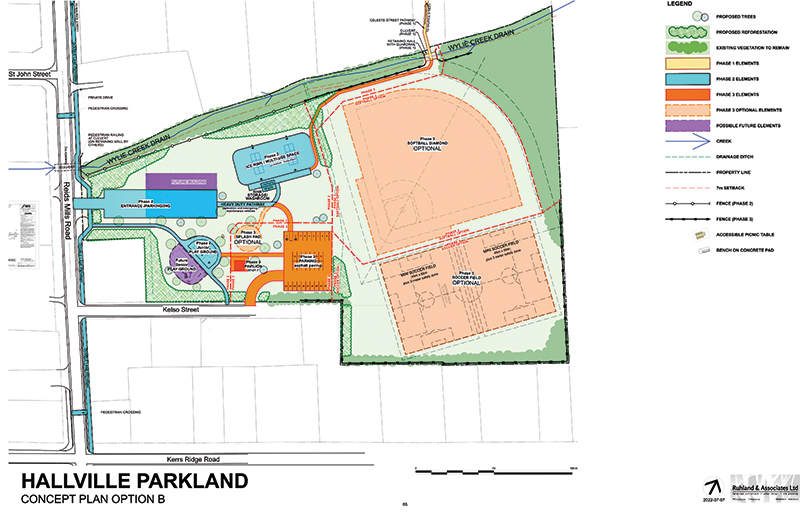Plan B features moving some buildings around, plus more parking spaces and a paved parking section along with paved walking paths. Both plans have a ball diamond, soccer pitch, washrooms, parking lots, splash pad, playgrounds, and an outdoor ice rink. Courtesy Photo
WINCHESTER – Residents of the growing community of Hallville returned to the North Dundas council chambers on Tues., July 12 to hear about promised plans for their community park.
At the previous council meeting, Hallville resident Mary Cook gave a presentation to the council suggesting it was time to follow up on municipal promises to build their park.
The council at that time said they would have a clear concept plan for residents to look at for the July 12 meeting.
At the meeting two weeks before, Cook had given council a history lesson on the park. Cook pointed out two concerns residents had: The first was the park, and the second was the safety of pedestrians walking along Cty. Road 1 within the village.
She said, “The residents of Hallville have been patiently awaiting a promised new community park since 1999, when land was purchased at Part of Lot 7 Concession 9 by the newly amalgamated township.”
She explained that residents have been waiting for 23 years for the Hallville Community Park to become a reality.
The municipality was prepared for the July 12 meeting with a fleshed-out plan including a timeline and two options for the design of the park. Municipal staff also announced that there would be a public meeting held to determine which option residents wanted.
The proposed park concept plan and budget stated: “$1,091,476.50 was committed by the federal government for the project. $909,472.79 was committed by the provincial government. $727,741.96 was committed by the township of North Dundas council, for a total of $2,728,691.25 in project funding. Any expenses that are incurred over and above $2,728,691.25, must be financed by either the township, community fundraising, or through a combination of both.
The ICIP Funding has an eligibility deadline of March 31, 2027. To be eligible for the grant, expenses must be incurred before the deadline.”
The report included a breakdown and timeline for the park, which is expected to be created in three phases.
The original plans did not include a splash pad; however, a splash pad was included in the current concept plans presented at the meeting.
Any issue may revolve around choosing between having a splash pad and having a baseball diamond. The concept plans included: “the construction of major park amenities including, but not limited to, an outdoor rink, playground, ball diamond, and soccer field. A splash pad was not included. A playground and outdoor rink are base components for both design concepts, but choices for the selection of a ball diamond, soccer field and splash pad are possible. Should council opt to select a splash pad instead of one of the approved sports’ fields, then an application for a change in project scope will need to be submitted to ICIP and the processing time could take up to an estimated six months for a decision.”
After any requested adjustments to the two plans have been made, an open house will be held to give residents a last look at what their park will look like.
The municipality has a special place on its website where residents can follow along with what is happening to the park. There is a “projects update” section on the municipality’s main webpage. It can be found under the heading “Popular Resources”. Updates about the park can be found there. Once a public meeting date has been decided, it will be posted on the webpage.
There are ball diamonds in Winchester and Chesterville.
Director of recreation and culture, Megan Meerburg said the ball diamonds in Winchester, South Mountain and in Chesterville are being maximized with the current population.
“With additional housing units being constructed, it is likely that North Dundas will soon require an additional diamond that can accommodate a range of ages.”
Meerburg explained that the municipality’s two pools are well used, and some residents have asked about having a splash pad within the community.
Phase 1 (2022):
- Tendering for engineering services for the parkland development
- Engineered design work and planning
- Any additional required surveys and testing
- Installation of a culvert to connect Celeste St. with the parkland
- Tendering for the purchase and installation of a play structure (installation in 2023)
Phase 2 (2023-2024):
- Site preparation, drainage, park entrance, parking, pathways and fencing within the Phase 2 area outlined on the selected concept plan
- Pathway and 2 crosswalks with visual and audible alarms, along Reids Mills Road
- Well drilling
- Maintenance and washroom building including main water, electrical, and control room for the park amenities
- Playground surfacing and structure installation
- Outdoor rink/tennis/ pickleball/basketball courts construction
- Park furnishings (picnic tables, park benches, garbage receptacles)
Phase 3 (2025-2026):
- Site preparation, drainage, park entrance, parking, pathways and fencing within the Phase 3 area outlined on the selected concept plan
- Construction of pavilion
- Development of entrance to park from Kelso Street, as well as Phase 3 parking area
- Construction of optional amenity/amenities selected

Joseph Morin is the Editor of the Eastern Ontario AgriNews, and the Record. He is, despite years of practice, determined to eventually play the guitar properly. He has served the Eastern Ontario community as a news editor, and journalist for the past 25 years with the Iroquois Chieftain, Kemptville Advance, West Carleton Review, and Ottawa Carleton Review in Manotick. He has never met a book he did not like.











