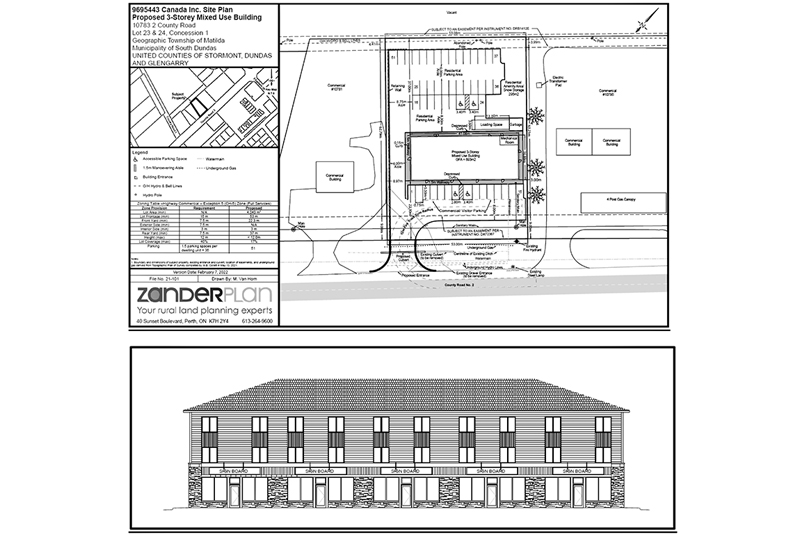An application for site plan control was made to construct a three-storey multi-use commercial building on vacant land located on SDG County Road 2 in Iroquois. The property is currently zoned “Highway Commercial – Special Exception 5 (CH-5)” which permits shopping centre, convenience store with drive-thru facilities, and dwelling units located above/attached to a permitted commercial or office use in the same building, in addition to the permitted uses in the “Highway Commercial (CH)” zone. Courtesy Photo
MORRISBURG – “The proposal is for a three-storey multi-residential/commercial mixed-use building,” municipal planning consultant Stephanie Morin said. “The proposal contains approximately 30 residential units on the second and third floor and the first floor would be commercial.”
During the May 9 Municipality of South Dundas council meeting, Morin recommended council approve a site plan control agreement bylaw for the Iroquois Gas Bar Ltd., which is located along County Road 2. Council members expressed concerns about potential traffic issues, as well as entering into an agreement with a numbered company. Following a discussion, South Dundas politicians decided to defer the bylaw until the proponent could be consulted about making a potential contribution toward the installation of a crosswalk and sidewalks.
“This footprint is about 7,500 square feet or 693 square metres,” she said. “The applicant did include a traffic impact study, and due to the increased traffic, there aren’t any proposed changes to Country Road 2’s entrance or the turning lanes. They did provide a servicing and stormwater management report, geotechnical report, phase 1 environmental site assessment (ESA), a topographic survey, and then the traffic impact study.”
Morin’s report stated that the property is zoned ‘Highway Commercial – Special Exception 5 (CH-5)’ which permits shopping centres, convenience stores with drive-thru facilities, and dwelling units located above/attached to a permitted commercial or office used in the same building, in addition to the permitted uses in the ‘Highway Commercial (CH)’ zone. In addition to a first-floor commercial enterprise and two upper-floor residential units, the site plan agreement also includes associated separate parking for commercial and residential uses, garbage facilities, snow storage, loading, and landscaping.
“We did have a legal review done due to the nature of the agreement and the clauses added to the bylaw to address the conditions,” Morin said. “Typically, when we see site plan applications made, they’re made by the current owner of the property and, in this case, it is an agreement of purchase and sale. So, the agreement that the bylaw will seek to enter into will actually be with the numbered company at a later date once that agreement of purchase and sale has been finalized. And the legal review also indicated there are to be no implications if council ends up in the position of the lame duck.”
In her report, Morin said the municipal design review team reviewed zoning requirements (including parking and loading), stormwater, lot grading, and servicing, and provided comments back to the proponent. She said the proponents addressed concerns and met the indicated requirements. She said the proposal complies with the zoning. It was also noted that the plan provides “increased density of a variety of affordable residential uses.” Morin said the roughly 30 residential units are to consist of bachelor and one-bedroom apartments.
Deputy Mayor Kirsten Gardner suggested asking the company to contribute toward adding crosswalks, as she said there would no doubt be people walking across the road to the plaza rather than driving. While Mayor Steven Byvelds agreed with Gardner, Coun. Archie Mellan said the businesses pay taxes, and he’s not in favour of asking someone to contribute to the installation of a crosswalk on a county road. Morin did point out that if a turn lane is required due to the development, then the business would be responsible for the cost.
“As far as the bylaw goes, it just saves another meeting, where it’s already in the bylaw that the mayor and clerk can go ahead because we’ve already seen the bylaw. So, I’m all for it,” Coun. Lloyd Wells said. “And as far as the crosswalks go, well, you know what? That’s something you could have a challenge with. The other apartment building is right on the same road. There are already duplexes on that side of the road.”
Byvelds responded by referencing the amount the builder would have been paying if the municipality had development charges in place. Chief administrative officer (CAO) Shannon Geraghty estimated it would have been roughly $100,000. The issue of sidewalks was also raised.
“So, we’ve got discussions of sidewalks and discussions of crosswalks,” Byvelds said. “My suggestion on this bylaw is that we defer it until we have more clarification on those two items because right now the desire of council is that I don’t want to defeat the bylaw because that starts things in the wrong direction. Deferring it will allow the proponents to at least hear us out. Does that sound okay?”
Byvelds said it wouldn’t be deferred for long, as council would like to see it done before the lame duck period. He also said council is not there to stop stuff, but rather to ensure things are done right. The mayor’s council colleagues agreed, and the bylaw was deferred.











